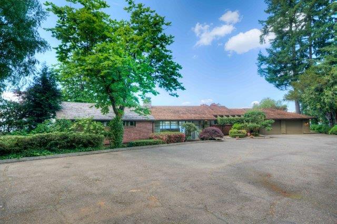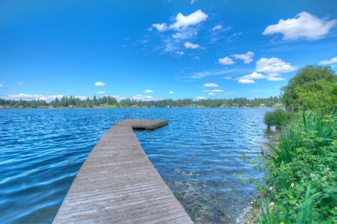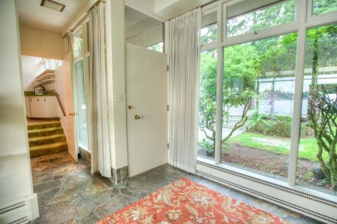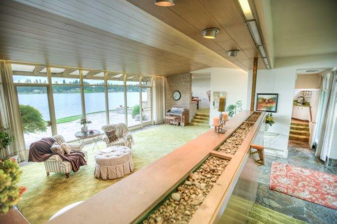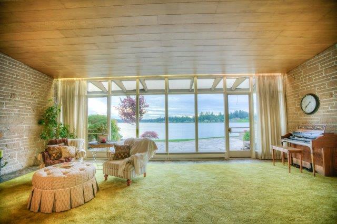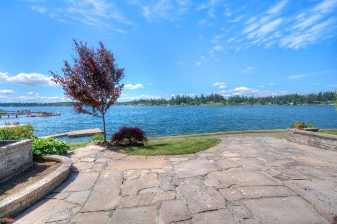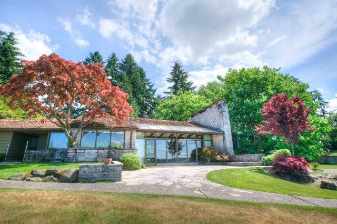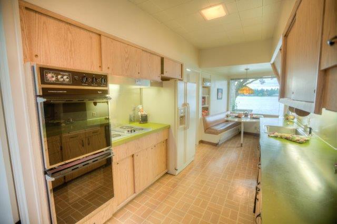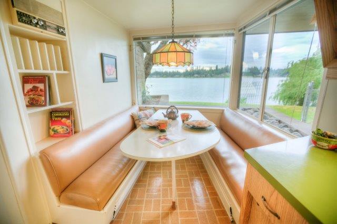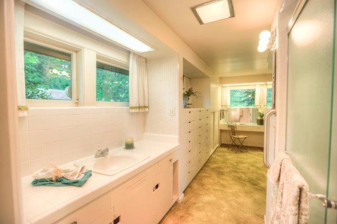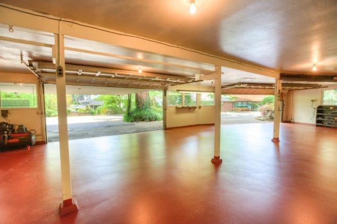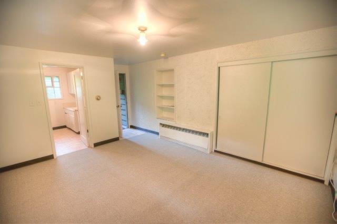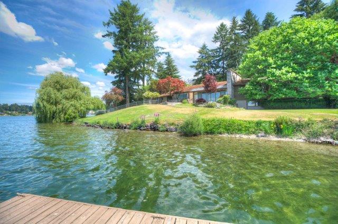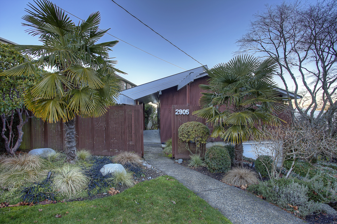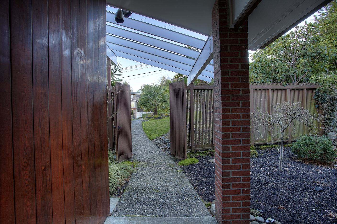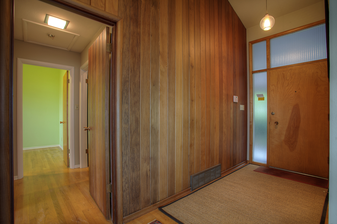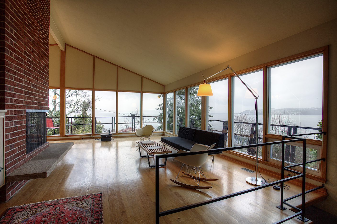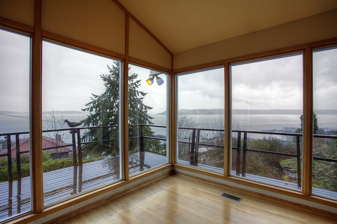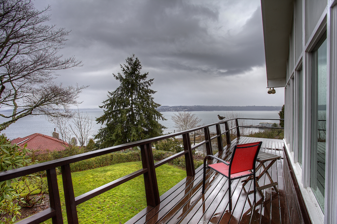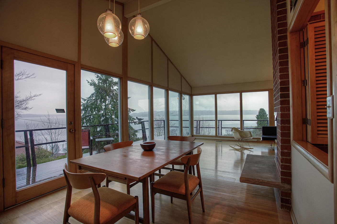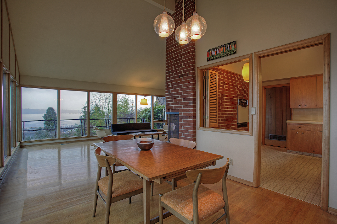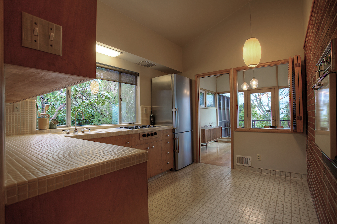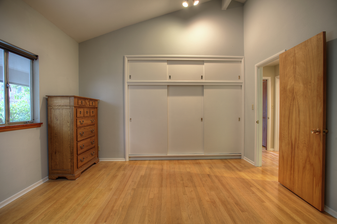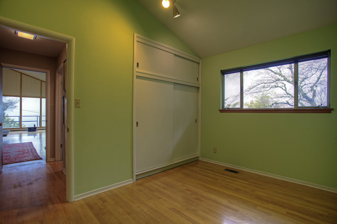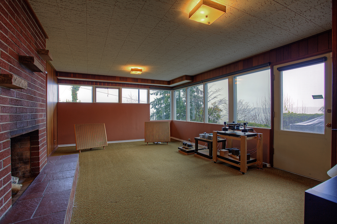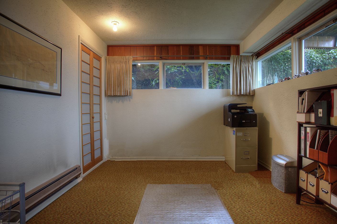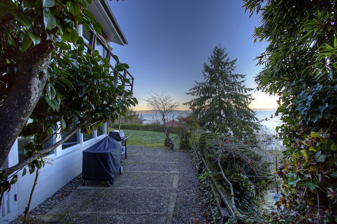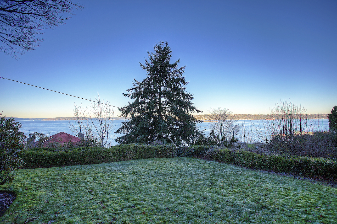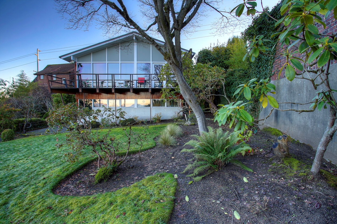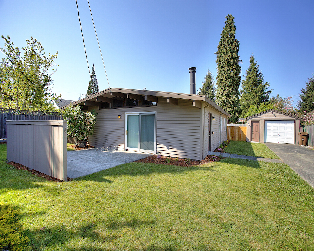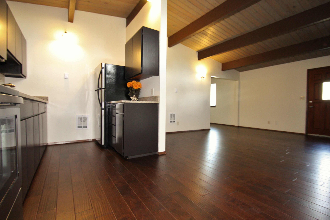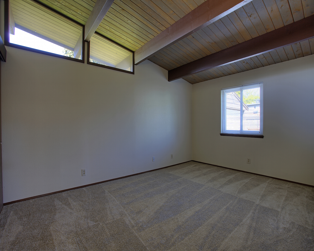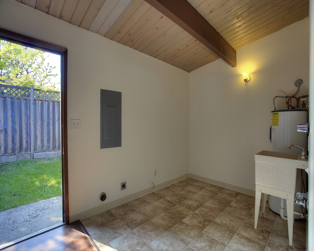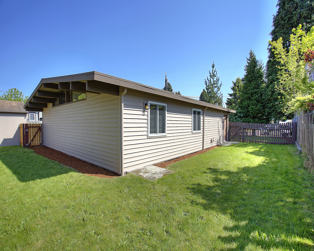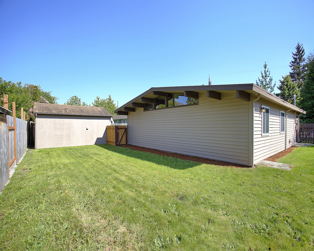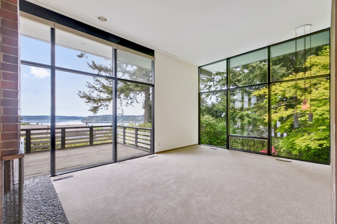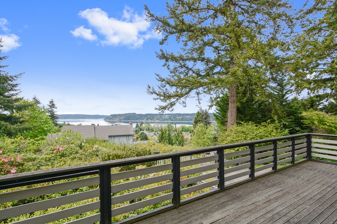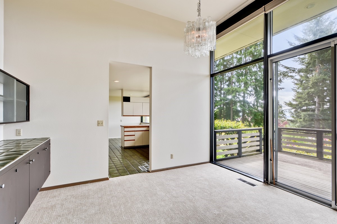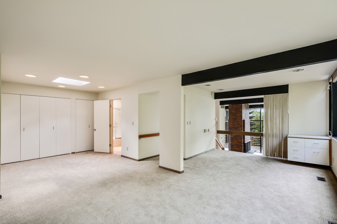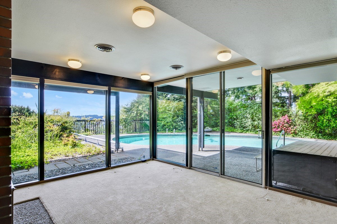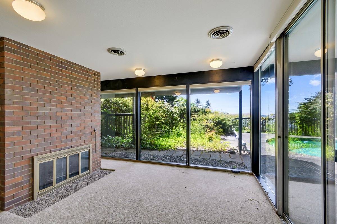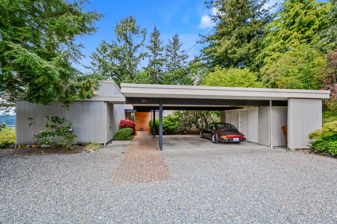Lakefront Mid Century Modern Home on 1.5 Acres
44 Country Club Drive SW, Lakewood
The Essentials:
3,596 Sq. Ft.
4 Bedrooms / 3 Bathrooms
1.5 Acre Lot
255 Ft. of American Lake Frontage
Dock and Former Seaplane Platform
Offered for $1,725,000
Click here to view the listing
Sitting proudly on what is arguably, one of the finest lots in the Tacoma Country and Golf Club, this stunning 3,596 sq. ft. Mid Century Modern home was designed by Marshall W. Perrow, a Tacoma architect who designed Geiger Elementary School, Reed Elementary, and Baker Jr. High School, as well as Johnny's Dock Restaurant. The lakefront home was built in 1951 for Tom Carstens, the well known owner of Autohaus who brought Porsche and Audi to Tacoma. With 255 ft of American Lake frontage you will not be disappointed by the backyard view!
As you step into the one owner home you are greeted by a wall of windows, and handsome stone floors.
The multilevel home has a unique layout with stunning lake views from the living room.
Step out onto the flagstone patio and soak in the breathtaking views. This is lakefront living at it's finest! The dock and former seaplane platform are in place for swimming and fishing!
The original kitchen is intact with modern cabinets, and a lovely lake view from the built in breakfast nook. Imagine sipping a steaming cup of coffee from this cozy spot as you start the day.
If you're taking the night off as chef head over to the Tacoma Country and Golf Club, where as members you can enjoy all that club life has to offer. Fine dining is available at the grill, in the lounge, or poolside! Enjoy a game of tennis, you can take lessons from their Pro, Greg Smith, and they have well known Junior Programs for golf, tennis, and a swim team as well as lessons! There are plenty of social activities at the club such as weekday afternoon card games, bi-monthly wine tasting, and Thanksgiving, Christmas, and Easter buffets, allowing you to enjoy the holidays without having to cook or clean! These celebrations are steeped in history and you can see Tom Carstens at the Halloween barn dance in 1937 here.
There are four spacious bedrooms, one of which is the large master suite with an attached full bathroom. Walls of windows look out over the manicured grounds to American Lake.
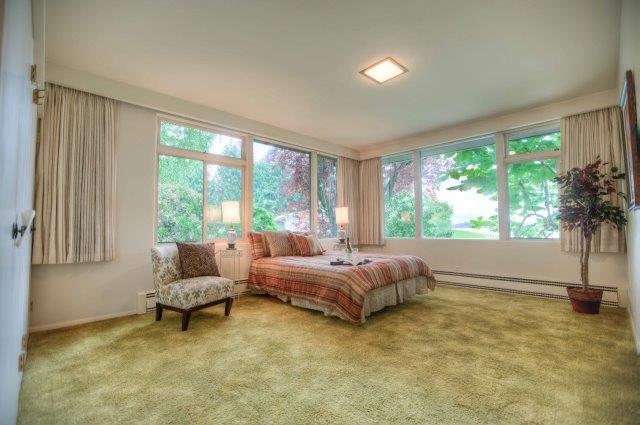
The generous master bathroom with built in cabinetry.
The original owner, Tom Carstens, was a well know automobile man. His #14 Allard Js ruled West Coast Racing from 1951-52. You can see the driver, Bill Pollack, in action in the video below.
In addition to the attached 2 car garage, there is a showroom like detached garage will house 4+ cars and with an additional attached room with a full bathroom! This is not your typical 'man-cave'! This is the perfect spot for guests, multi-generational living, adult children, live in staff, home office, media room… imagine the possibilities!
Living in Lakewood is an easy choice. You're only 42 minutes to the Sea-Tac Airport, and 24 minutes to the Tacoma Narrows Airport. Fulfill your shopping needs at Lakewood Towne Center, where you'll find 40 stores of retail, restaurants, services, and entertainment, it's a quick 10 minute drive there. Lakewood Gardens is a 10 acre private garden that is open to visitors and can be reserved for private events, such as weddings. Stop by Thornewood Castle, the only private castle on the west coast, which is available for weddings, private events, or overnight stays at the Bed and Breakfast. This is the perfect spot for out of town visitors as it is steeped in history and is only a mile away!
Ready to make this unique, one owner lakefront home yours?
Mid-Century Modern Home with Sweeping Commencement Bay Views
2905 N 31st St, Tacoma
The Essentials:
1,770 Finished Sq. Ft.
2,344 Total Sq. Ft.
6,000 Sq. Ft. Landscaped Lot
3 Bedrooms / 1.5 Bathrooms
1 Car Attached Garage
Sweeping Views of Commencement Bay
Offered for $549,900
Click here to view the listing
"I love living at my home because it has terrific water views from almost every room! It is in a fantastic location, within walking distance of the waterfront restaurants including Harbor Lights, Lobster Shop, Dukes, and the Spar Tavern." – current homeowner
Classic modernism lines greet you at this stunning mid-century modern home built in 1957. Meander your way into the courtyard and admire the beautiful Redwood vertical siding and mature landscaping as you approach the entry.
The beautiful hardwood door opens to the foyer with wood paneled walls and gleaming oak hardwood floors.
Move into the living room and take in the sweeping Commencement Bay views from the floor to ceiling windows.
Imagine unwinding on the deck at the end of the day, a cup of tea or glass of wine in hand. Watch the boat traffic across the bay, the twinkle of the lights on Browns Point, and the eagles soaring across the sky scouting for their next catch.
Even in the winter the views are mesmerizing. The wrap around deck is ideal for entertaining. Imagine the festivities on the 4th of July! You have a front row seat at home for the Freedom Fair Fireworks and you can easily walk down to the waterfront to join the fun.
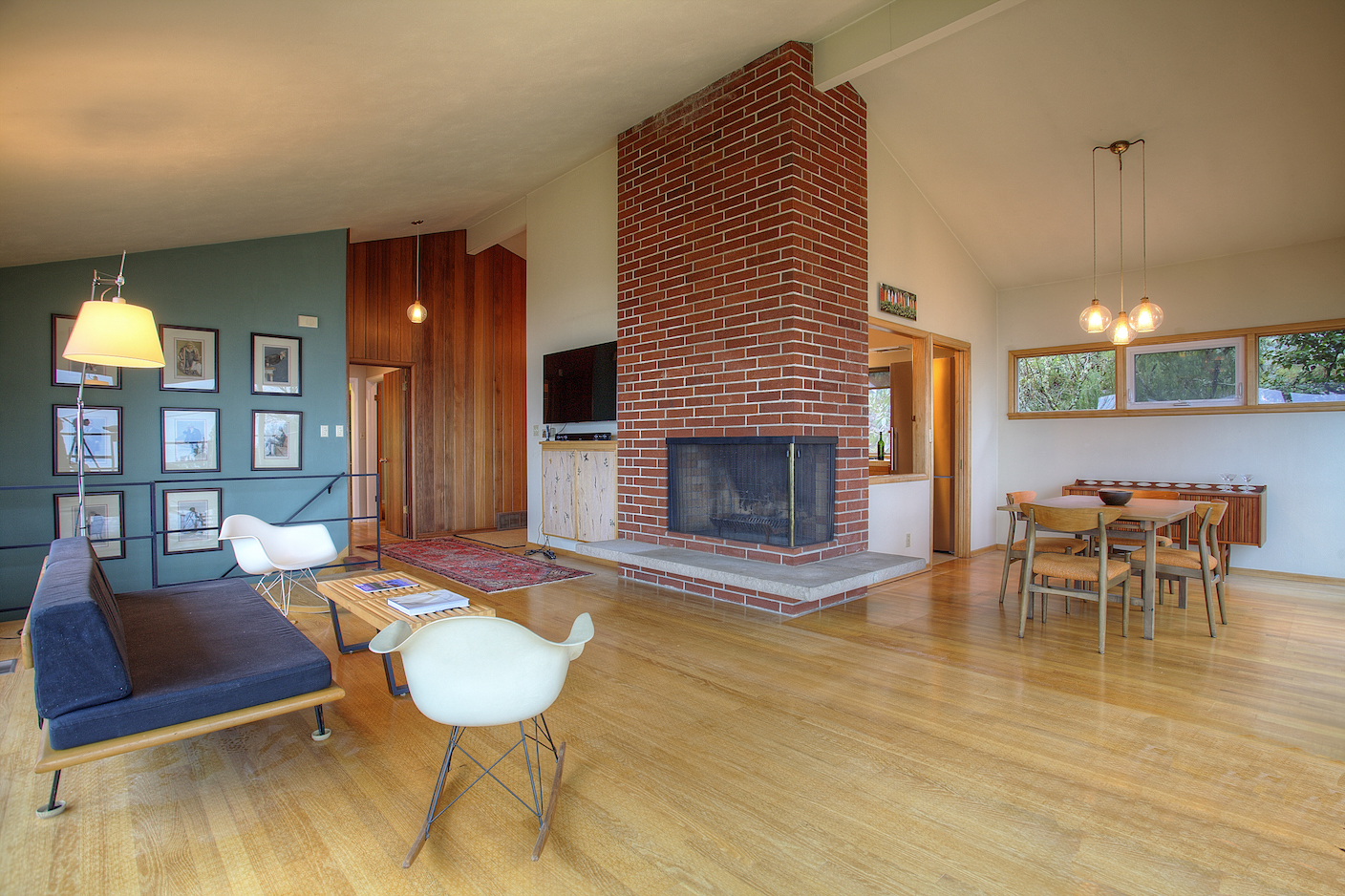 The open floor plan is warm and welcoming. Build a roaring fire on chilly days and curl up in front of the handsome brick fireplace, there is another downstairs in the family room.
The open floor plan is warm and welcoming. Build a roaring fire on chilly days and curl up in front of the handsome brick fireplace, there is another downstairs in the family room.
The dining room can accommodate a generous table and offers easy access to the wrap around deck.
The dining rooms flows effortlessly into the kitchen, providing the chef some privacy while still having the ability to engage with guests.
The kitchen is clean and efficient with tile floors and counters. Lovely garden views and a terrific brick accent wall. If you're taking the night off as chef there is a plethora of options on the Tacoma waterfront. You're also minutes away from Proctor District where you can also shop local at the Proctor Farmer's Market for fresh produce, meats, cheeses, and flowers.
The main floor full bathroom has period details still intact.
The gleaming oak hardwood floors continue into the two main floor bedrooms which also feature original built in closets and handsome hardwood doors.
This could also function as a lovely home office.
Downstairs in the partially finished daylight walkout basement you'll find a spacious family room with another handsome wood burning fireplace.
The third bedroom is located downstairs and is currently used as an office.
Step out into the yard and admire the views. The patio is the perfect spot for your BBQ! Imagine the garden parties you can host in the summer.
If you can tear your gaze away from Commencement Bay view the waterside elevation of the mid-century modern home is classic and unmistakable. Admire the beautiful mature landscaping which includes rare Japanese maples, rhododendrons, pines and palm trees, highlighted by well placed landscape lighting.
Stunning Mid Century Modern Home With Puget Sound View and Inground Pool
7611 Terrace Dr, Tacoma
The Essentials:
2,430 Sq. Ft.
18,900 Sq. Ft. Lot
4 Bedrooms / 2 Bathrooms
Heated In-ground Pool
Built in 1962 by Robert Price
Puget Sound View
Offered for $535,000
click here to view the listing
Imagine the stunning presence of this mid century modern home as it was completed in 1962 while the World Fair came to Seattle. Designed by Robert Price, a Tacoma native, it is an island of tranquility rarely found in the city.
Enter into the light filled foyer. Up stairs you will find fabulous living spaces with breathtaking views of the Tacoma Narrows waterway, vine maple and the evergreen forest beyond.
"The sense of being out in the great northwest, surrounded by trees, Puget Sound, mountains and nature, while sitting in the warmth and comfort of a great house … there is nothing better than spending time in a spectacular example of northwest modernism." – R. Johnston
Gaze out to the Tacoma Narrows waterway and watch the weather roll in. Enjoy breathtaking sunsets from the large Western exposure deck. Feel as though you are in the trees from this secluded perch.
Continue into the dining room with a period built in buffet still intact. Open the sliding doors and let the outdoors in.
The large kitchen is bathed in natural light and offers more stunning views. If you're taking a night off as chef you can easily drop down to Steamers for some of their famous fish & chips, Boathouse 19 to take in a great view of the Tacoma Narrows Bridge, or head over to Narrows Brewing Company to enjoy one of their craft brews!
The spacious master suite is open to the foyer, but could easily be enclosed to have a seperate den / office where the beam is shown, and a fully enclosed master bedroom. The possibilities are endless in this spectacular home.
The lower level has 3 additional bedrooms and a full bathroom, perfect for your guests to cleanup after taking a dip in the heated in-ground pool. Take your vacation at home!
The lower level family room also has a wood burning fireplace to keep you cozy. Enjoy a crackling fire during the sometimes dreary winter days. No matter the weather this home is a wonderful place to relax and enjoy nature.
Attached carport to keep the collectable out of the rain; neatly tuck waste bins and yard equipment away in the closets.
Ready to claim this unique property steeped in Tacoma's history as yours?
Click here to schedule a showing

 Facebook
Facebook
 Twitter
Twitter
 Pinterest
Pinterest
 Copy Link
Copy Link
